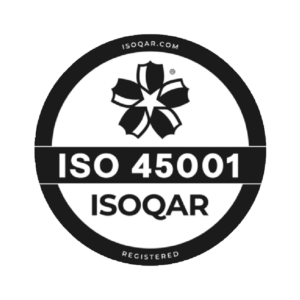
Great design begins with understanding. For Castlebrae Community Campus, that meant diving deep into what the school and its people needed. A shared goal was uncovered through a detailed briefing exercise led by Kirstine Robinson: to create a flexible, future-ready building that enhanced the learning experience for all. The brief developed balances openness with purpose. Learning zones were designed to support modern teaching methods, offering spaces that foster collaboration, independence, and everything in between. The result is a campus where ideas flow as freely as the students moving through it.
Value: £28M
Client: City of Edinburgh Council
Award: Inspiring Learning Space winner 2022
When the City of Edinburgh Council envisioned a new campus, they weren’t just planning a building but reimagining what education could look like for future generations. They needed a space that would inspire curiosity, ignite creativity, and seamlessly connect students, staff, and the wider community.
The location of the new site next to the East Neighbourhood Centre provided an opportunity to explore the principle of public, invited and private zoning of the building in the strategic stage. Including shared and flexible space typologies within public zones has encouraged the use of the building by the wider community and strengthened existing partnerships. Whether hosting parents’ evenings, community events, or local initiatives, Castlebrae is now a school that truly belongs to its neighbourhood. It’s a space designed not just for learning but for living.
No design is complete without a focus on sustainability, and Castlebrae was no exception. Together with the project team, we prioritised eco-conscious choices, from energy efficient solutions to sustainable materials. Every detail was selected with care, proving that stunning design and environmental responsibility can go hand in hand.
The result? A school that's as kind to the planet as it is inspiring to its students.
Castlebrae Community Campus now stands as a testament to what’s possible when a future-focused vision meets expertise. It’s a modern, flexible space where students are empowered to dream big, teachers are supported to innovate, and the community is proud to gather.
A recent review by SpaceZero has received positive feedback from students on the impact of flexible learning spaces like breakout and learning plazas on the learning experience.
"Early participation alongside Kirstine in the briefing stage provided a level of understanding that simplified the design development stages. Being able to refer back to a comprehensive brief at key stages in the process helped ensure the building met strategic objectives"
– Claire Davie, Project Director, jmarchitects

Cert No: 15262

Cert No: 15262

Cert No: 15262

Cert No: 15262




